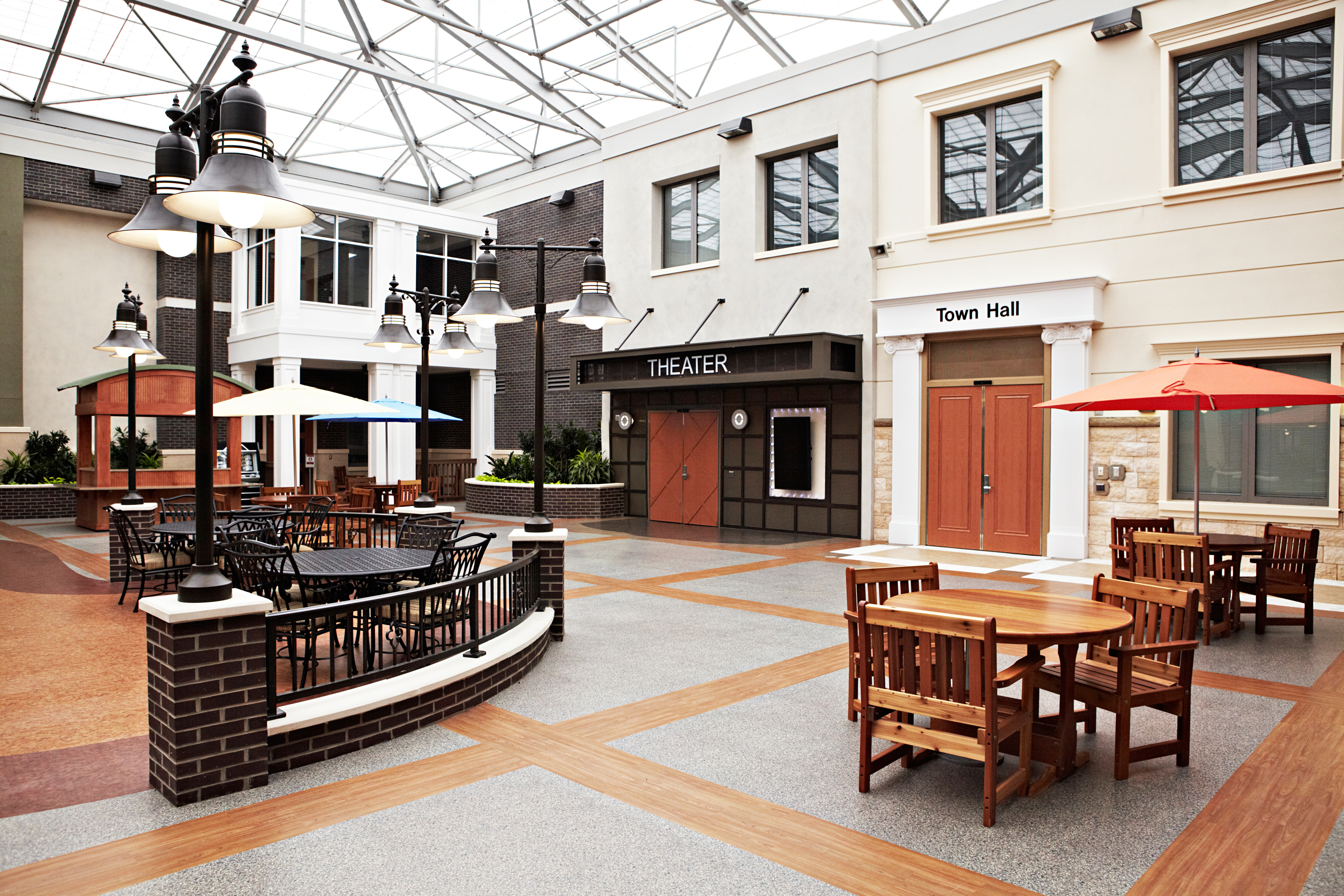Long Term Care Facility
Projects

Salisbury VAMC – Long Term Care Facility Renovation
HICAPS was the General Contractor for an interior renovation of the 45,244 sft Existing Long Term Care Building (Building 42). It included three phases on three different floors. With the potential of affecting patient care, infectious control measures had to be installed and maintained effectively due to the extensive amount of demolition and new construction in the occupied building. The site work for this project included demolition and removal of trees, light fixtures, pavement curb and gutter, fencing, deck removal at a lake on campus, and existing storm sewer sanitary sewer. The project also included the new construction of an attached Hospice Building (approximately 19,000 square feet) which set the total cost of the project around $8.8 million.
Location:Salisbury, NC
Customer:Veterans Administration
Start Date:September 2010
End Date:October 2012

